Fire and smoke control requirements for air ducts include which of the following? Check the three that apply.
A family-owned apple farm in the Upper Midwest is taking advantage of a change in the local zoning code that added a new Agri-Tourism class in the existing farm zone. This allows the Owner to build a new facility on their existing site. The building will be open to the public and include a brewery, distillery, tap room, and market. The architect is ready to submit the drawings to the Owner for the 50% construction documents review.
To accommodate a compressed construction schedule, the Owner will be utilizing a design-build process. The Contractor has submitted the Pre-Engineered Metal Building (PEMB) shop drawings to the Architect for review, due to the lead time on this critical path item. Once construction begins, farming operations must be able to continue uninterrupted.
Key project information includes:
Brewing and distilling will operate year-round.
Brewery will initially include four fermenting tanks. Owner has requested space for at least two additional tanks. Potential expansion will be based on future sales.
Distillery will produce 16% alcohol, which is classified as a flammable liquid. Fire separations are required.
Tap Room is designed with seating for 300 people, not including exterior patio seating. It will have views to the working orchards and the historic buildings on site.
Tap Room is scheduled to be open from August through November. Owner would like options to extend operating dates based on popularity.
The Market area will feature local farm products and is not conditioned.
Entire building will be fully sprinklered.
Selected building materials are low-maintenance, as requested by the Owner, for durability and to reflect the nature of a working farm.
Mechanical and electrical systems will be hung from the building structure. These loads are included in PEMB shop drawings.
Public water and sewer is not available at the Project Site.
Occupancy sensors are included to reduce utility costs and achieve energy conservation requirements.
The following resources are available for your reference:
Architectural Drawings, including plans, elevations, sections, and schedules
Consultant Drawings, including structural, HVAC, power distribution, and plumbing
PEMB Shop Drawings
Design and Construction Schedule
Specification Excerpts, showing relevant spec sections
IBC and ADA Excerpts, showing relevant code and accessibility sections
After reviewing the documents, the architect discovers a coordination issue in the corridor.
The client wants to add rooftop access for residents. Roof access features include:
Adding a vegetated roof system
Installing an elevated paver patio system
Limiting access to 50 residents at any time
What should the architect do to accommodate this revision? Check the four that apply.
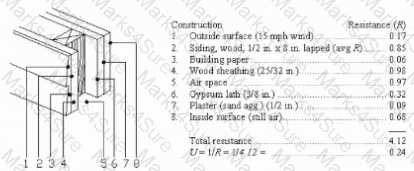
Refer to the exhibit.
What will the overall coefficient of Heat Transmission (U-value) of the building assembly illustrated in the attached figure become if unfaced R-19 batt insulation is added in the stud spaces in the wall cavity?
Option 1 is the originally designed connection detail for a banner hanging system of steel tube beams and threaded rods in a high atrium space. The threaded rod connections to the structure are fabricated as part of the structure. The remaining members are field fabricated. The weights of beam and banner are identical at each level. Option 2 has been proposed to alleviate constructability issues. The structural ramifications must be evaluated before this change can be approved.
Click on the nut in option 2 that will realize a greater load due to the proposed change.
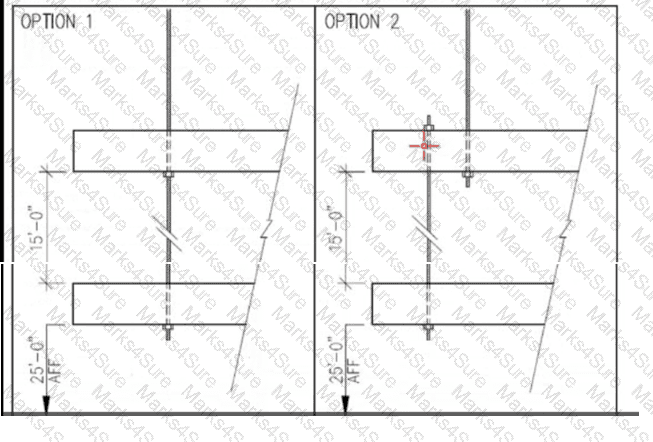
A wall separating a distillery and a taproom must meet which of the following requirements based on a flammable liquid presence?
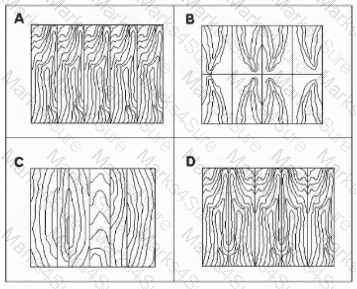
Refer to the exhibit.
Which of the following examples of wood paneling depicts the method of "slip matching" between adjacent wood veneers?
For which of the following reasons is sheet piling used? (Check the three that apply)

Refer to the exhibit.
An architect reviews the construction manager's construction estimate for a typical precast wall system with aluminum storefront windows.
Click on the component in the axonometric detail that is missing from the system estimate.
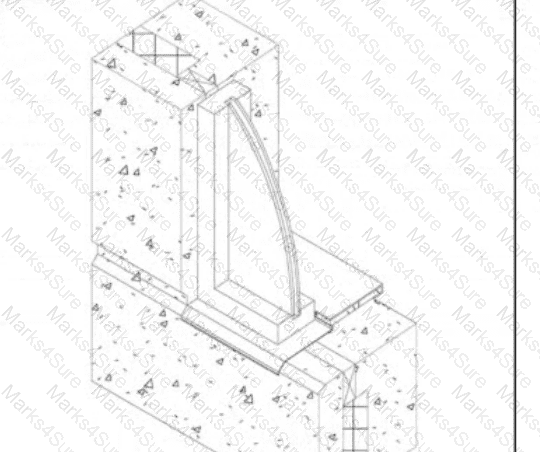
During CD phase, the architect notices plumbing lines clash with roof trusses. What should the architect do first?
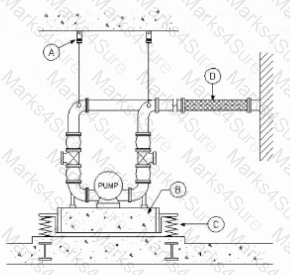
Refer to the exhibit.
Which device allows for piping misalignment and isolation?
A project located in a rural area without municipal sewer access will most likely require:
Which of the following admixtures is used to greatly increase the slump of concrete?
Which of the following documents defines the responsibilities and duties of the contractor during construction?
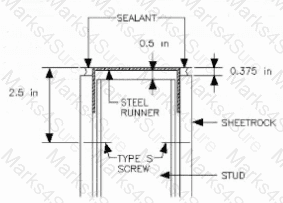
Refer to the exhibit.
The construction method shown in the detail should be used to prevent cracking in which of the following situations?
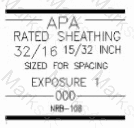
Refer to the exhibit.
For a plywood panel carrying the grade stamp shown, which of the following is the maximum recommended span for use in a floor system?
Which of the following must be considered in the proper selection of thermal insulation and moisture control assemblies for a building? (Check all that apply)
Which elevator type is the most appropriate choice for a 15-story high-rise residential condominium where speed and noise are considerations?
An architect is designing a sub-surface drainage system that outfalls into a site retention pond. The recommended shape, size, and slope of the drainage lines need to be determined for primarily which of the following purposes?
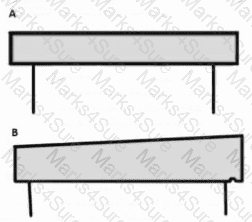
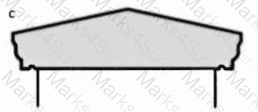
An architect is designing a school building that features a flat roof with a low parapet wall in a wet climate region. The client wants to minimize maintenance requirements and focus on keeping water from the walls.
What parapet coping detail would be most appropriate for the architect to select for this project?
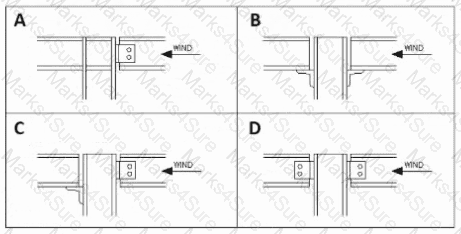
Refer to the exhibit.
For which of the following connections could diagonal bracing be eliminated?
During drawing review, a discrepancy is found between the drawings and room 101 on the finish schedule.
Click in the cell on the room finish schedule that does not match the drawings.
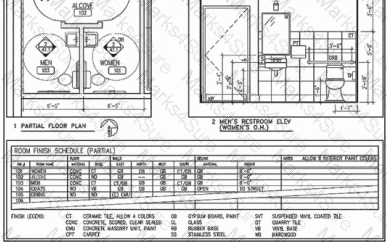
Which code dictates the number of required exits for a 300-person assembly space?
A family-owned apple farm in the Upper Midwest is taking advantage of a change in the local zoning code that added a new Agri-Tourism class in the existing farm zone. This allows the Owner to build a new facility on their existing site. The building will be open to the public and include a brewery, distillery, tap room, and market. The architect is ready to submit the drawings to the Owner for the 50% construction documents review.
To accommodate a compressed construction schedule, the Owner will be utilizing a design-build process. The Contractor has submitted the Pre-Engineered Metal Building (PEMB) shop drawings to the Architect for review, due to the lead time on this critical path item. Once construction begins, farming operations must be able to continue uninterrupted.
Key project information includes:
Brewing and distilling will operate year-round.
Brewery will initially include four fermenting tanks. Owner has requested space for at least two additional tanks. Potential expansion will be based on future sales.
Distillery will produce 16% alcohol, which is classified as a flammable liquid. Fire separations are required.
Tap Room is designed with seating for 300 people, not including exterior patio seating. It will have views to the working orchards and the historic buildings on site.
Tap Room is scheduled to be open from August through November. Owner would like options to extend operating dates based on popularity.
The Market area will feature local farm products and is not conditioned.
Entire building will be fully sprinklered.
Selected building materials are low-maintenance, as requested by the Owner, for durability and to reflect the nature of a working farm.
Mechanical and electrical systems will be hung from the building structure. These loads are included in PEMB shop drawings.
Public water and sewer is not available at the Project Site.
Occupancy sensors are included to reduce utility costs and achieve energy conservation requirements.
The following resources are available for your reference:
Architectural Drawings, including plans, elevations, sections, and schedules
Consultant Drawings, including structural, HVAC, power distribution, and plumbing
PEMB Shop Drawings
Design and Construction Schedule
Specification Excerpts, showing relevant spec sections
IBC and ADA Excerpts, showing relevant code and accessibility sections
After reviewing the documents, the architect discovers a coordination issue in the corridor.
The owner wants to add a small storage closet with dimensions of 4'-0" L x 4'-0" W in the Laundry Room along column line 1. The closet will have access from the corridor only.
Which of the following documents require revision due to this addition? Check the three that apply.
A significant advantage of glass-fiber-reinforced concrete panels over architectural precast concrete panels is which one of the following?
Specifications and details for repointing deteriorated masonry joints in historic soft-brick buildings should result in which one of the following?
Given the information below, which of the following is the cost of 1,850 sq. ft. of brick veneer?
Cost of brick – $500 per 1,000 brick
Cost of masonry cement, sand, etc. – $160 per 1,000 brick
Cost of labor – $675 per 1,000 brick
680 bricks per 100 sq. ft.
5% waste of material