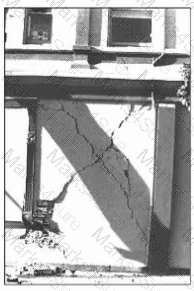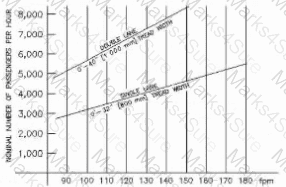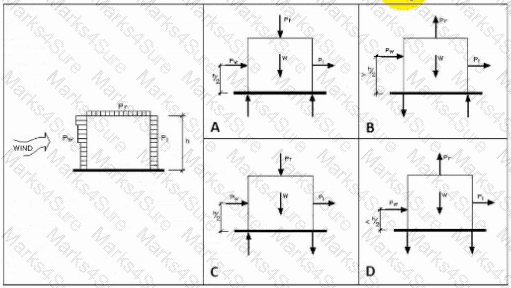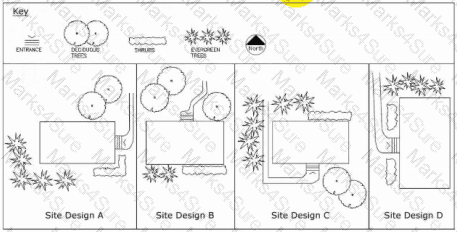A 100,000-square-foot distribution warehouse has roof drains around the perimeter.
Which combination of structure and roofing system insulation is most cost effective?
The rehabilitation of a warehouse for a commercial occupancy has a heavy anticipated electrical distribution load and it is expected that the current of the electrical system will be expanded in the near future.
The least expensive and most flexible electrical distribution system would be comprised of which one of the following?
Program requirements for a hospital with a clear span of 70 feet include minimal disruption of the hospital routine for future mechanical and electrical repairs and alterations and a maximum economical flexibility of the structure.
Which of the following structural systems is most appropriate?
To reduce embodied energy in a 500-unit redevelopment, the architect should create a strategy to include which of the following? Check the three that apply.
An elementary school requires a renovation, selective demolition, and a major addition in order to accommodate a growing student population. An architectural firm has prepared schematic design plans incorporating the school's increased programmatic needs, including an enlarged library, cafeteria, and gymnasium; a secure courtyard; and additional space for administrative offices and classrooms. The main entrance was relocated in order to improve the traffic and pedestrian flow at the beginning and end of the school day, and additional parking was provided to comply with current zoning requirements.
The existing single-story masonry building was built in 1950. Two small additions were built later: the north addition will be kept and repurposed, but the south addition will be demolished. The building contains asbestos and lead in roof soffits, floor tiles, pipe insulation, and window paint. All existing mechanical systems need to be replaced; new systems have not been selected.
Considerations for the renovation include:
•The relocated front entrance must be easily recognizable, highly visible, and secure.
•Interior and exterior materials need to be durable and maintainable in order to withstand frequent student abuse, but also economical due to strict budget limitations.
•Good indoor air quality and increased energy efficiency are priorities for the selection of mechanical equipment.
After completion, the entire school should look uniform, without a distinctive difference between the existing building and new addition.
Building information:
•Construction Type is II-B.
The following resources are available for your reference:
•Existing Plans, including site and floor plans
•Proposed Plans, including site and floor plans
•Cost Analysis
•Zoning Ordinance Excerpts, for off-street parking requirements
•IBC Excerpts, showing relevant code sections
•ADA Standards Excerpts, showing relevant sections from the ADA Standards for Accessible Design
An elementary school library has an occupancy load of 150.
What is the minimum clear opening width required?
Which of the following need to be considered to enhance the acoustic design of an office building? Check the four that apply.

Refer to the exhibit (photo showing diagonal cracks in a wall).
The structural damage evident in the photograph illustrates a classic example of failure due to which of the following?
The use of a central computer system to monitor a building's heating and cooling demands will do which one of the following?
An architect is designing overhangs for a building on a site in the southeastern United States. The architect desires to minimize heat gain during the summer months.
Click in the sun on the solar path diagram that the architect should consider when designing the overhangs.

Click on the area of the concrete beam elevation where steel reinforcing will most improve the beam's span capability.

An architect has just received client approval of the Schematic Design documents for a three-story, outpatient medical clinic. The clinic is located within a mixed-use development governed by
a City-approved Planned Development (PD) document. The medical clinic design utilizes standardized departmental layouts and includes outpatient clinics, as well as treatment spaces,
administrative spaces and public/lobby spaces.
The site needs to accommodate four different vehicular traffic flows: patient traffic, staff traffic, service and delivery traffic, and emergency services traffic. In addition, a pedestrian plaza
must connect to the mixed-use development sidewalks. The plaza must provide space for bicycle parking and will serve as the future bus stop.
The site design addresses several challenges related to building orientation. The southeast facade, with excellent visibility from the highway, is the location of all service equipment. The
building entrance faces northwest, convenient to the parking but not visible from the highway.
The client believes future patient volumes will outgrow the clinic. The PD document allows for a planned Phase 2 development on the adjacent vacant site to the southwest. Phase 2 would
include a second building (2 story, 80,000 BGSF) and/or a parking deck.
Other considerations for the project include:
Protected tree requirements are defined in the PD document.
Easy pedestrian access must be provided from Sycamore Boulevard.
All required parking for the clinic must be accommodated on site.
Programmed area includes 109,450 Departmental Gross Square Feet (DGSF) / 130,184 Building Gross Square Feet (BGSF).
Exterior material percentages are dictated by the PD document and shall not exceed specific percentages for Primary and Secondary Finishes.
All service equipment needs to be screened; see PD document for restrictions.
Signage opportunities are important to the client.
Acoustical privacy is a concern of the healthcare system.
The following resources are available for your reference:
Drawings, including a perspective, plans, and exterior elevations
Building Program, including client's departmental program and detailed program for Treatment 01 (Infusion)
Exterior Material Cost Comparisons
Planned Development Document
IBC Excerpts, showing relevant code sections
ADA Excerpts, showing relevant sections from the ADA Standards for Accessible Design
The architect and civil engineer are coordinating the design of the proposed pedestrian plaza fronting along Sycamore Boulevard and reviewing estimates for the cost of street trees. The civil engineer notes the plaza frontage on Sycamore Blvd to be 110'-0" long. Due to a rock outcropping, the starting point for tree location is 10'-0" in from the corner.
The landscape regulations of the planned development and the street tree cost estimates are as follows:
'Cathedral' Live Oak: $250 per tree
Allee Elm: $200 per tree
American Holly: $125 per tree
What is the minimum cost for street trees along the frontage described?
Which of the following roofing types is the most appropriate for installation during below-freezing weather conditions on a roof with less than a 2:12 slope?

Refer to the exhibit (graph of moving walkway speed vs. nominal passengers per hour).
Based on the graphic shown, which of the following moving walkway speeds will deliver 4,500 passengers per hour utilizing a single lane?

Refer to the exhibit (building subjected to wind with force diagrams A, B, C, D).
Which of the force diagrams shown correctly represents the resultant wind forces causing an overturning effect on the building and the forces that resist this overturning effect? (Direction and point of application of forces are to be considered; magnitude of forces is not.)
The architect's greatest contribution to good seismic design is in the design of which of the following?
Refer to the exhibit (multi-use building with apartments, offices, stores, parking).

The multipurpose building shown is located in a cold-winter, mild-summer climate.
Which of the following is the best location for the mechanical equipment floor?
An elementary school requires a renovation, selective demolition, and a major addition in order to accommodate a growing student population. An architectural firm has prepared schematic design plans incorporating the school's increased programmatic needs, including an enlarged library, cafeteria, and gymnasium; a secure courtyard; and additional space for administrative offices and classrooms. The main entrance was relocated in order to improve the traffic and pedestrian flow at the beginning and end of the school day, and additional parking was provided to comply with current zoning requirements.
The existing single-story masonry building was built in 1950. Two small additions were built later: the north addition will be kept and repurposed, but the south addition will be demolished. The building contains asbestos and lead in roof soffits, floor tiles, pipe insulation, and window paint. All existing mechanical systems need to be replaced; new systems have not been selected.
Considerations for the renovation include:
•The relocated front entrance must be easily recognizable, highly visible, and secure.
•Interior and exterior materials need to be durable and maintainable in order to withstand frequent student abuse, but also economical due to strict budget limitations.
•Good indoor air quality and increased energy efficiency are priorities for the selection of mechanical equipment.
After completion, the entire school should look uniform, without a distinctive difference between the existing building and new addition.
Building information:
•Construction Type is II-B.
The following resources are available for your reference:
•Existing Plans, including site and floor plans
•Proposed Plans, including site and floor plans
•Cost Analysis
•Zoning Ordinance Excerpts, for off-street parking requirements
•IBC Excerpts, showing relevant code sections
•ADA Standards Excerpts, showing relevant sections from the ADA Standards for Accessible Design
The project team decides to cover the roof area above the gymnasium and platform with 350 watt, stationary, photovoltaic (PV) panels. Each panel requires 20 square feet, accounting for access aisles and safety clearances. The PV system will be tied to the local power company's electrical grid, and will not have battery storage. The school is located in a region that gets an average of 4 usable hours of sunlight per day.
Which of the following PV system design considerations apply to this project? Check the three that apply.
Refer to the project involving an elementary school renovation and addition with photovoltaic (PV) panels on the gymnasium roof (350-watt panels, 20 sq ft each, ~4 usable sunlight hours/day). The PV system is grid-tied without battery storage.
Which of the following PV system design considerations apply? Check the three that apply.
Which of the following types of heating system would be appropriate when the design requires a very compact system that has a low initial cost, is easily zoned, and has a quick response to temperature changes?
A site has been engineered with a 1:20 grade.
Which of the following sidewalk designs would be the most cost-effective way to get from the top to the bottom and still be in compliance with the accessibility standards?
If evaluating on a life-cycle basis, which of the following effects is the major reason for using native or adapted plantings on-site?
In high-rise building construction, which advantages does the use of composite floor decking offer over the use of flat plates? Check the four that apply.

Refer to the exhibit (site designs A through D with tree and shrub placement and prevailing northwest winds indicated).
Which of the following site designs would best protect the structure from prevailing northwest winds?
An elementary school requires a renovation, selective demolition, and a major addition in order to accommodate a growing student population. An architectural firm has prepared schematic design plans incorporating the school's increased programmatic needs, including an enlarged library, cafeteria, and gymnasium; a secure courtyard; and additional space for administrative offices and classrooms. The main entrance was relocated in order to improve the traffic and pedestrian flow at the beginning and end of the school day, and additional parking was provided to comply with current zoning requirements.
The existing single-story masonry building was built in 1950. Two small additions were built later: the north addition will be kept and repurposed, but the south addition will be demolished. The building contains asbestos and lead in roof soffits, floor tiles, pipe insulation, and window paint. All existing mechanical systems need to be replaced; new systems have not been selected.
Considerations for the renovation include:
The relocated front entrance must be easily recognizable, highly visible, and secure.
Interior and exterior materials need to be durable and maintainable in order to withstand frequent student abuse, but also economical due to strict budget limitations.
Good indoor air quality and increased energy efficiency are priorities for the selection of mechanical equipment.
After completion, the entire school should look uniform, without a distinctive difference between the existing building and new addition.
Building information:
Construction Type is II-B.
The following resources are available for your reference:
Existing Plans, including site and floor plans
Proposed Plans, including site and floor plans
Cost Analysis
Zoning Ordinance Excerpts, for off-street parking requirements
IBC Excerpts, showing relevant code sections
ADA Standards Excerpts, showing relevant sections from the ADA Standards for Accessible Design
Which of the following is the maximum height the platform can be above the gymnasium floor per the proposed design?
An architect is selecting a mechanical system for the first floor of a hotel in a temperate climate. They must consider the following:
• The building footprint covers 95% of the small urban site.
• The first floor has an open floor plan that includes a lobby, bar, and restaurant.
• The plan can only accommodate one 500 sf mechanical room.
What mechanical system should the architect recommend?
In the design of a project, the architect should do which of the following in order to respond to the requirements imposed by governmental authorities that have jurisdiction over the project?

Refer to the exhibit (table showing energy embodied and annual energy demand for Type L and Type H walls).
In the table, Type L wall is lightly insulated and Type H wall is heavily insulated. Approximately how many heating seasons would it take to recover the extra energy involved in selecting the Type H construction?
An architect is designing an office building on an infill lot. The client wants to look at site design strategies to prevent erosion and collection of excess surface water resulting from the new construction.
Which one of the following strategies directly addresses the client's requirement?